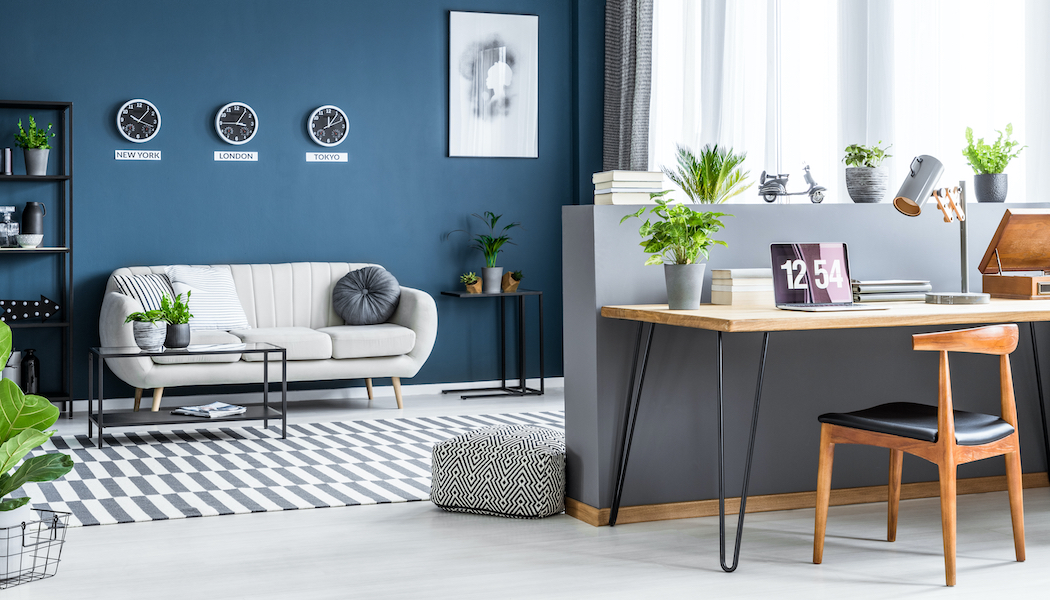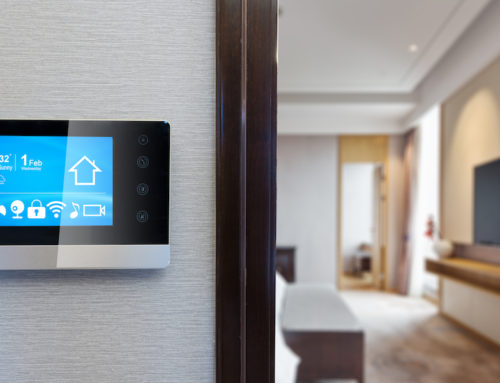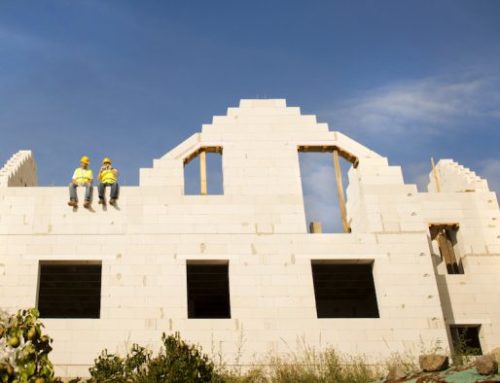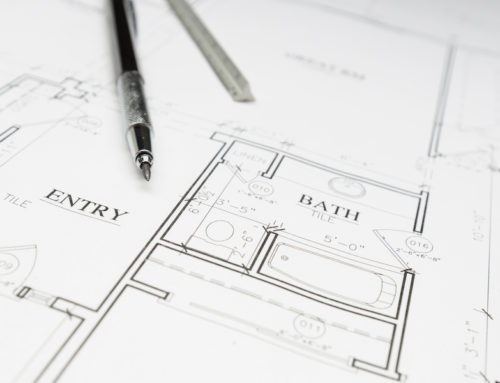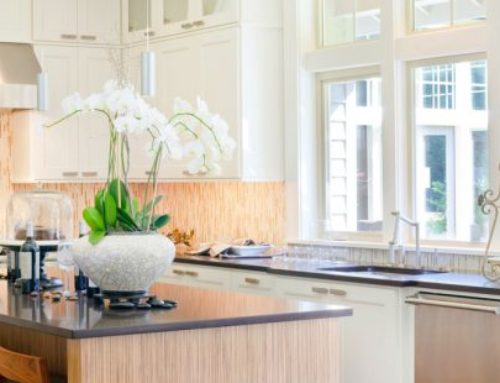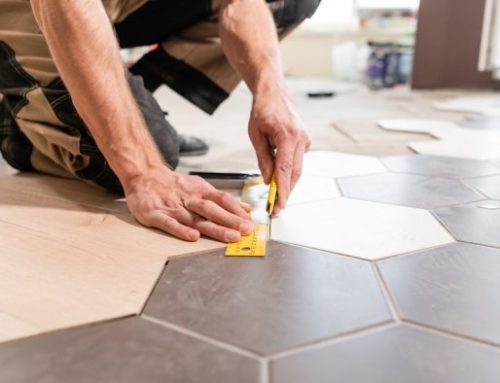[vc_row][vc_column][vc_column_text]Our friends at Toronto Home Shows reached out to Lisa Canning, from Lisa Canning Interiors to contribute her tips and tricks for creating a functional playroom. Lisa’s a superstar when it comes to creating spaces that work for families so we’re excited to share her advice!
By Lisa Canning, Lisa Canning Interiors
Photos by Larry Arnal
As a mom of 5 I know how important a playroom is for kids! Not only is it a great space for kids to be creative and let off some steam, but it also helps the rest of your house stay stylish and put together and not overwhelmed by toys. Here are my top tips to create an epic play space, whether it be big or small!
A play room can be a fun space for kids and parents alike- and with strategic planning can set the stage for epic family memories.[/vc_column_text][/vc_column][/vc_row][vc_row][vc_column][carousel_anything items=”1″ items_tablet=”1″ autoplay=”10000″][vc_row_inner][vc_column_inner width=”1/2″][vc_single_image image=”14078″ img_size=”large” alignment=”center”][/vc_column_inner][vc_column_inner width=”1/2″][vc_column_text]
1. Dedicate a space for toy storage
One of the most common complaints I get from clients when I do design consultations is that their homes are overrun by toys. This is why I LOVE the concept of a playroom, regardless of how big or small your house is. Dedicate a space in your home where the toys are stored permanently in cabinets, bins or wall shelving, and at the end of each day make sure any toys that have migrated to other areas of the house get put away. This has been a huge sanity saver in my house- and I think you’ll
[/vc_column_text][/vc_column_inner][/vc_row_inner][vc_row_inner][vc_column_inner width=”1/2″][vc_single_image image=”14075″ img_size=”large” alignment=”center”][/vc_column_inner][vc_column_inner width=”1/2″][vc_column_text]
2. Use vertical space for toy storage
Use the height of your walls as much as possible to maximize the space in your playroom. Built-in wall cabinets with closed storage can keep a space looking neat and tidy, but even inexpensive shelving with colourful plastic bins can do the trick. They key is to use the height of the wall as much as possible so you can free up floor space for play and seating.
[/vc_column_text][/vc_column_inner][/vc_row_inner][vc_row_inner][vc_column_inner width=”1/2″][vc_single_image image=”14076″ img_size=”large” alignment=”center”][/vc_column_inner][vc_column_inner width=”1/2″][vc_column_text]
3. Zone your space
[/vc_column_text][/vc_column_inner][/vc_row_inner][vc_row_inner][vc_column_inner width=”1/2″][vc_single_image image=”14074″ img_size=”large” alignment=”center”][/vc_column_inner][vc_column_inner width=”1/2″][vc_column_text]
4. Use modular furniture
[/vc_column_text][/vc_column_inner][/vc_row_inner][vc_row_inner][vc_column_inner width=”1/2″][vc_single_image image=”14076″ img_size=”large” alignment=”center”][/vc_column_inner][vc_column_inner width=”1/2″][vc_column_text]
5. Embrace colour
[/vc_column_text][/vc_column_inner][/vc_row_inner][vc_row_inner][vc_column_inner width=”1/2″][vc_single_image image=”14072″ img_size=”large” alignment=”center”][/vc_column_inner][vc_column_inner width=”1/2″][vc_column_text]
6. Incorporate technology
[/vc_column_text][/vc_column_inner][/vc_row_inner][vc_row_inner][vc_column_inner width=”1/2″][vc_single_image image=”14073″ img_size=”large” alignment=”center”][/vc_column_inner][vc_column_inner width=”1/2″][vc_column_text]
7. Make it a functional space for adults
[/vc_column_text][/vc_column_inner][/vc_row_inner][/carousel_anything][/vc_column][/vc_row][vc_row][vc_column][vc_column_text]This post was produced in collaboration with Toronto Home Shows.[/vc_column_text][/vc_column][/vc_row]



